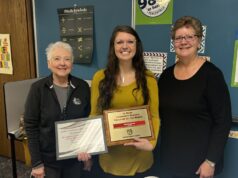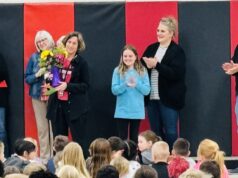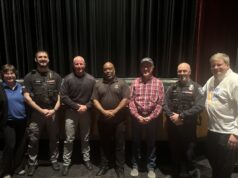(Orange City) — Dedication ceremonies were held Friday afternoon for Northwestern College’s new Frank and Lois Vogel Welcome Center. The ribbon-cutting ceremony kicked off a weekend full of activities as Northwestern College celebrates its Homecoming known as Raider Nation. The facility will house the enrollment admissions, financial aid, alumni association, and marketing and communications divisions. Tamara Fynaardt, Vice President for Enrollment and Marketing for Northwestern College says the new facility will offer prospective students a great first impression of the college for when they visit the campus.
Since the start of classes just a few weeks ago, Fynaardt says students have enjoyed the new welcome center, and all of its amenities.
Northwestern College President Greg Christy says the college’s board of trustees first imagined such a building nine years ago, but the college initially focused its priorities on other capital improvement projects.
Funding for the new $3 million dollar building was halfway obtained, when the COVID virus struck. Christy says he was uncertain as to whether the college would be able to secure the remaining necessary funding during the pandemic. However, during June of last year, several financial commitments were secured, allowing for the construction of the new building to proceed.
Christy says the new welcome center sits at the front door to the campus, and will serve as an important link between the Orange City downtown businesses and the college campus. The president of Northwestern College says he was surprised by the quick response given by Frank Vogel, the building’s namesake, when approached and asked if he would be willing to donate funds for the building.
The dedication and ribbon-cutting ceremony concluded with Northwestern College’s Vice President for Advancement, Jay Wielenga encouraging people to “come visit us.”
In addition to a reception lounge, the 9,300-square-foot facility includes 12 offices, four conference rooms, a photo studio and two communal work areas. The facility was designed by BVH Architecture in consultation with Tetrad Property Group, both of which have offices in Lincoln and Omaha, Nebraska. Hoogendoorn Construction of Canton, South Dakota, served as general contractor.

















